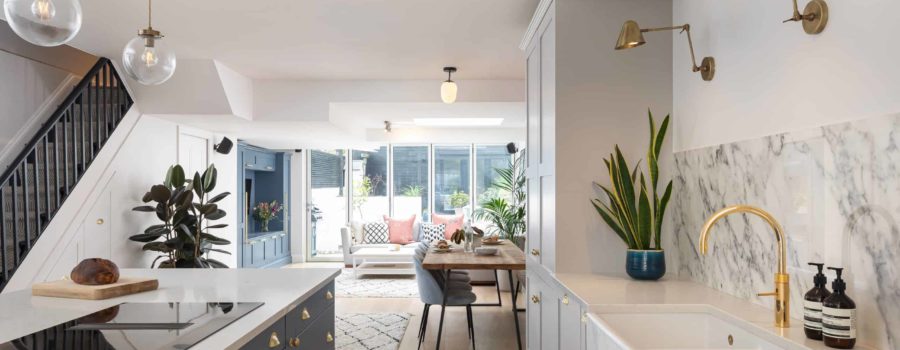Open Layouts: Crafting Spacious and Connected Kitchens
Historically, kitchens were often relegated to the background. Closed off from the rest of the home, they were purely functional spaces where meals were prepared away from the eyes of guests and family members. Over the decades, this segregated design was a staple in homes across the world. However, as lifestyles evolved and homes became more than just places to reside, the walls began coming down—both literally and figuratively. The modern move towards open spaces reflects a cultural shift where cooking isn’t just a chore; it’s a communal activity, an art, and a centerpiece of home life. Open kitchens emerged as the heart of the home, blending seamlessly with dining and living areas, fostering communication, and enhancing connectivity.
Advantages of Open Layouts:
Open kitchens are more than just a design trend; they offer tangible benefits. The most obvious advantage is the illusion of space. Without walls boxing the kitchen in, homes appear larger, airier, and more inviting. Natural light floods in more easily, eliminating dark corners and reducing the need for artificial lighting during the day. This play of light can transform the ambiance of a home, making spaces feel brighter and more cheerful.
Moreover, the sense of connectedness an open layout provides is unparalleled. Families can interact more freely. A parent can keep an eye on their child playing in the living room while preparing dinner. Entertaining guests becomes more inclusive, as conversations flow smoothly across the interconnected spaces.
Designing Open Kitchens:
Transitioning to an open kitchen is not just about tearing down walls. It’s about balancing aesthetics with functionality. The kitchen should not only look good but also cater to the specific needs of the residents.
Central to many open kitchen designs are islands and peninsulas. These features offer additional countertop space, storage, and can also double as breakfast nooks or casual dining spots. Their placement and design can help demarcate the kitchen from adjoining areas without resorting to walls.
Multi-functional spaces are another hallmark of open designs. A countertop might be used for meal prep during the day, as a homework station in the evening, and for entertaining guests at night. Flexible storage solutions, efficient appliances, and modular furniture can help homeowners adapt to varying needs without compromising on space or style.
Challenges and Solutions:
However, open layouts are not without their challenges. Noise is a significant concern. The sounds of blenders, dishwashers, or sizzling pans can easily travel to the living or dining area, potentially causing disturbances. Choosing quiet appliances, or those with noise-reducing features, can be a solution.
Smells from cooking can also permeate other parts of the home. Effective ventilation becomes crucial. High-quality range hoods, regular maintenance of filters, and ensuring adequate airflow can help in keeping odors at bay.
Another challenge is the potential mess. In closed kitchens, dirty dishes or clutter can be hidden away. In an open design, everything is on display. This necessitates more frequent tidying up, but it also encourages homeowners to adopt a more organized lifestyle.
Conclusion:
Open kitchens epitomize the transformation of homes from mere living spaces to hubs of interaction, creativity, and shared experiences. While they come with their set of challenges, the advantages they offer—in terms of aesthetics, functionality, and the sheer joy of connected living—make them a cherished feature of modern homes.



